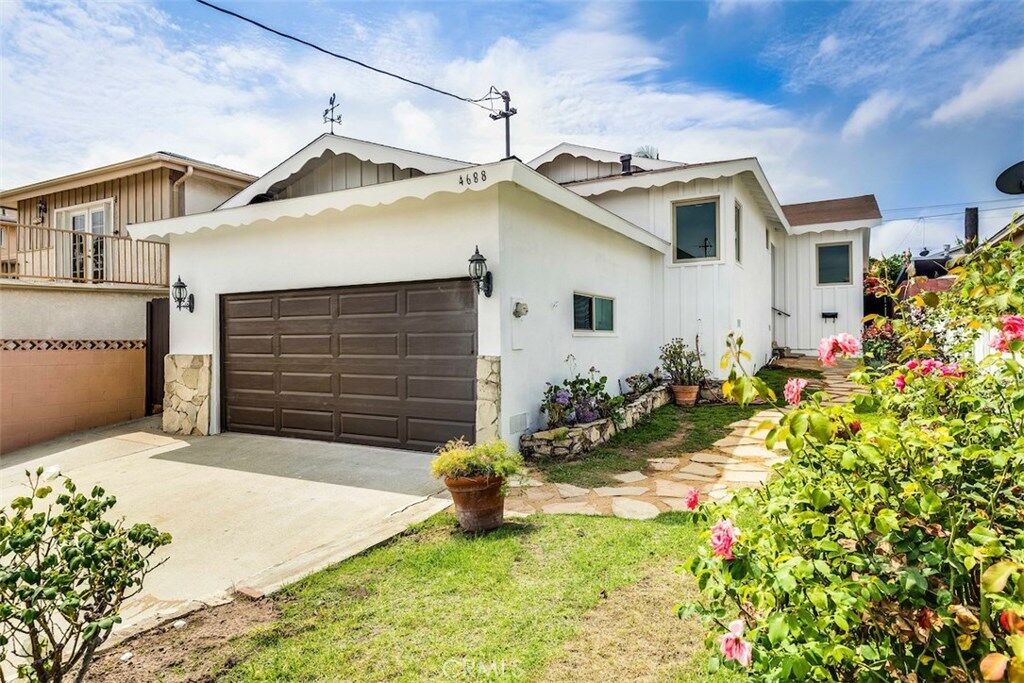
Sold
Listing Courtesy of: CRMLS / Keller Williams Beach Cities / Alexis Balner
4688 W 131st Street Hawthorne, CA 90250
Sold on 09/11/2017
$641,000 (USD)
MLS #:
SB17170516
SB17170516
Lot Size
6,001 SQFT
6,001 SQFT
Type
Single-Family Home
Single-Family Home
Year Built
1963
1963
Views
Neighborhood
Neighborhood
School District
Centeniela Valley Union High
Centeniela Valley Union High
County
Los Angeles County
Los Angeles County
Listed By
Alexis Balner, Keller Williams Beach Cities
Bought with
Greg Roberts, DRE #01376549 CA, Coldwell Banker Residential
Greg Roberts, DRE #01376549 CA, Coldwell Banker Residential
Source
CRMLS
Last checked Feb 4 2026 at 8:52 AM GMT+0000
CRMLS
Last checked Feb 4 2026 at 8:52 AM GMT+0000
Bathroom Details
- Full Bathrooms: 2
Interior Features
- Laundry: Inside
- Laundry: Laundryroom
- Dishwasher
- Windows: Doublepanewindows
- Stonecounters
- Gasrange
- Windows: Casementwindows
Lot Information
- Landscaped
- Yard
- Lawn
- Backyard
- Frontyard
Property Features
- Fireplace: Outside
- Fireplace: Livingroom
Heating and Cooling
- Central
- None
Pool Information
- None
Flooring
- Wood
- Tile
Utility Information
- Utilities: Electricityconnected, Sewerconnected, Waterconnected, Water Source: Public, Cableconnected
- Sewer: Publicsewer
Parking
- Garage
- Directaccess
- Garagefacesfront
Living Area
- 1,517 sqft
Listing Price History
Date
Event
Price
% Change
$ (+/-)
Jul 25, 2017
Listed
$599,000
-
-
Disclaimer: Based on information from California Regional Multiple Listing Service, Inc. as of 2/22/23 10:28 and /or other sources. Display of MLS data is deemed reliable but is not guaranteed accurate by the MLS. The Broker/Agent providing the information contained herein may or may not have been the Listing and/or Selling Agent. The information being provided by Conejo Simi Moorpark Association of REALTORS® (“CSMAR”) is for the visitor's personal, non-commercial use and may not be used for any purpose other than to identify prospective properties visitor may be interested in purchasing. Any information relating to a property referenced on this web site comes from the Internet Data Exchange (“IDX”) program of CSMAR. This web site may reference real estate listing(s) held by a brokerage firm other than the broker and/or agent who owns this web site. Any information relating to a property, regardless of source, including but not limited to square footages and lot sizes, is deemed reliable.



Description